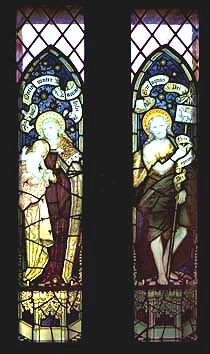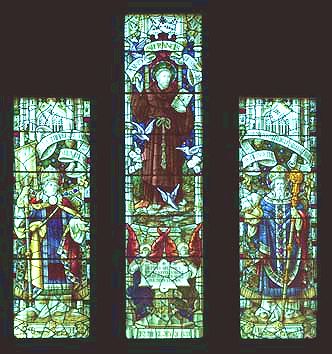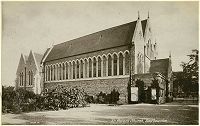|
Church of St Peter
Meads Road, Eastbourne, East Sussex, England
In 1894-96 the 7th Duke of Devonshire's architect Henry Currey designed the St Peter's Church on Meads Road crossing Granville road, near Eastbourne Town Hall, on land donated by the Duke of Devonshire, who also gave £5000. A further anonymous donation of £5000 enabled the whole church, seating 800 persons, to be built at a cost of £16,000.
The church was demolished in 1971, but the description below is from the time, when it was still there: Coursed rubble, ashlar quoins. Main feature is window arcading; 15 glass windows in groups of 3 with 1 blank between each group. Tile roof. Interior - red brick with ashlar columns and window architraves.
Currey's Early English Gothic Revival design made use of stone (for the exterior) and brick (inside, where there was also a hanging Rood). The lancet style was old fashioned by this date and the broad west front had gabled aisles and a west narthex, the centre part of which was raised. The brick-faced interior had blank arcading and no chancel arch. In an age where fewer people went to church, there were now too many churches in the area, so this was pulled down in 1971. A few fittings are now in neighboring churches.
In 2015 the sussexparishchurches.org website mentions that five windows, which were in the apse were made by C. E. Kempe, and that they are now in the St Peter's Hydneye (see below) and that the rest is missing.
Richard Crook, architect - who lives in a house just in front of the site of St. Peter's and has been a lifelong campaigner to preserve the architectural heritage of Eastbourne informed me in 2021:
The St Peter's Guidebook states that your window was installed in 1906 as the 'Hope' window and was supposed to be one of three (Hope, Faith and Charity) but only Faith and Hope were installed. I suspect your window was therefore at the west end of either the north aisle or the west end of the south aisle which have groups of three windows as shown in the photographs. The dedication would have been under the window (I see this is 31" wide and the main window is 30" but they must have been from the same window. The wide border would have continued up to form the gothic pointed arch top which is missing.
St Peter's Hydneye, Eastbourne.
The small church was built in 1953 in a newly developed area within the parish of St Mary Hampden Park. They acquired and installed the windows below from the demolished church of St Peter, Meads, Eastbourne.
 Two two-light north nave windows by C. E. Kempe, 1900, removed from St Peter, Meads. It is immediately apparent that the glass has been altered to fit the square-headed windows of the new church. |

East window and south nave window by Kempe and Co, 1907 and also from St Peter, Meads. An unusual feature of the east window for this maker is the way the unusually prominent bands bearing the inscriptions are incorporated in the surrounds. |
